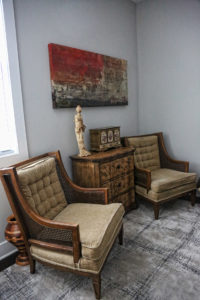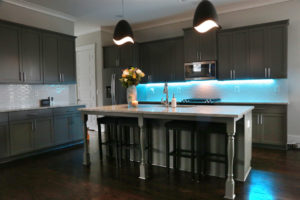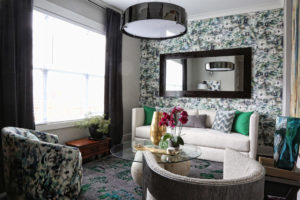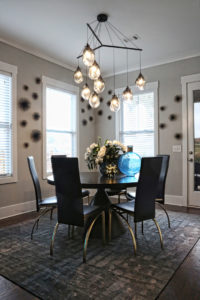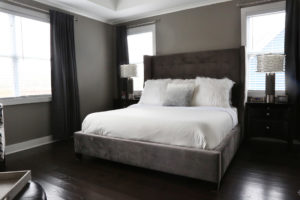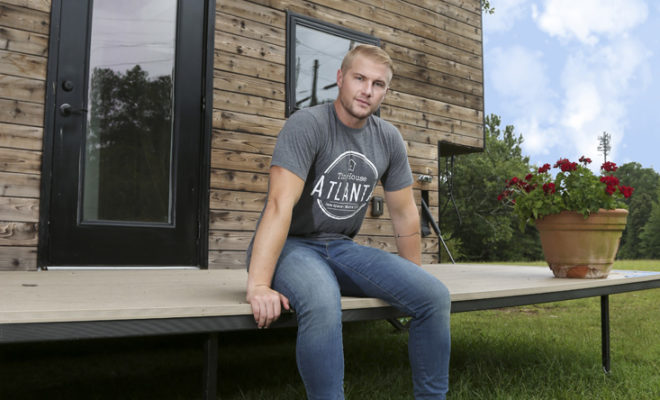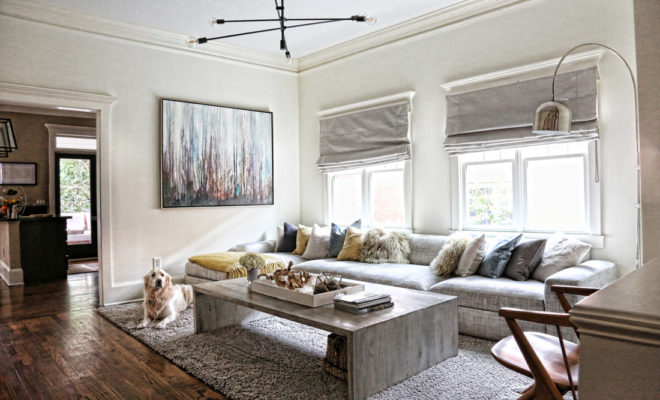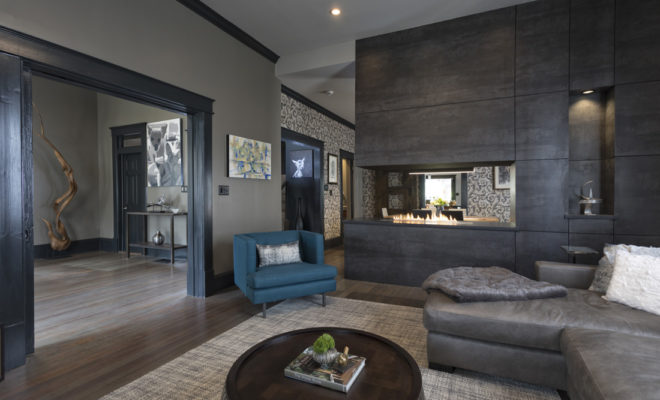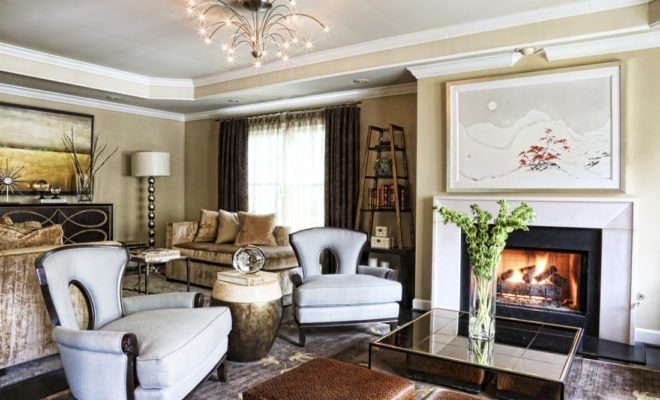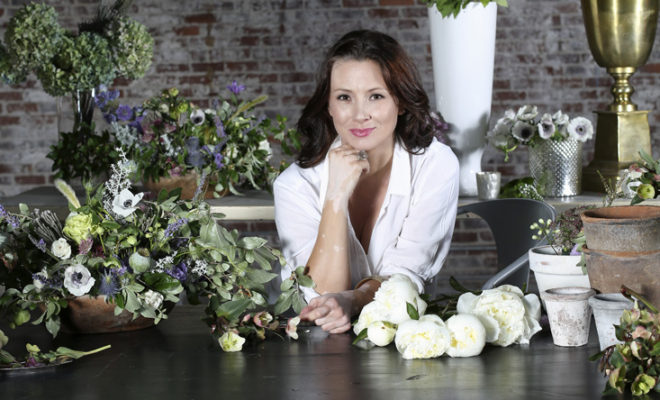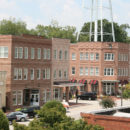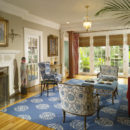West Highlands Retreat
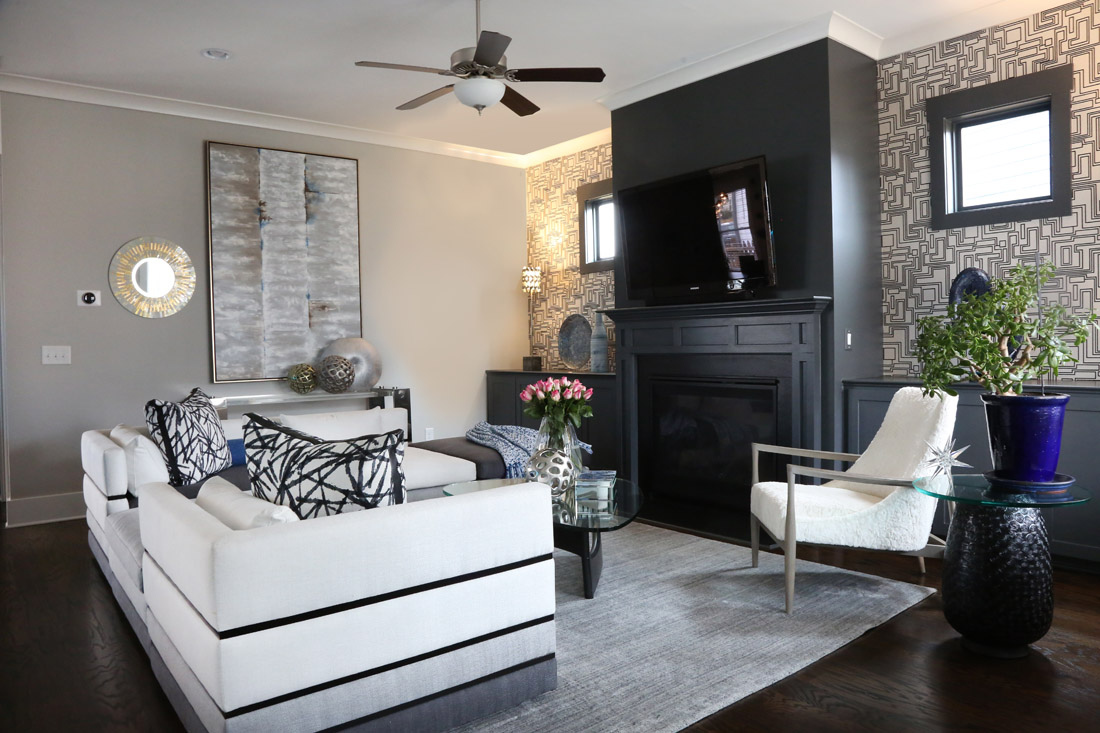
How one couple designed their version of a relaxed neo modern yet functional home
STORY: Karon Warren
PHOTOS: Sara Hanna
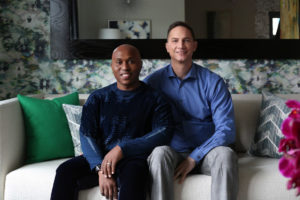
In their West Midtown home, Julian Reynolds (left) and Craig Allemeier have successfully melded their traditional and contemporary design aesthetics.
After living in Grant Park for 10 years, Julian Reynolds and his partner, Craig Allemeier, started looking for a new home closer to Allemeier’s job with Piedmont Healthcare. Their search brought them to West Midtown and, more specifically, to West Highlands, a master planned community from Brock Built. While the house is closer to Allemeier’s workplace, as well as Reynolds’ Julian’s Cosmetics & Skincare beauty boutique in Brookhaven, the duo actually fell in love with the home’s open floor plan on the main level.
Built in 2017, the house includes four bedrooms and four-and-a-half bathrooms in 3,000 square feet on two floors. Upon entering through the front door, the space opens up into the TV room on the right and the cocktail lounge, as Reynolds calls it, on the left. Heading further in, the TV room flows into the kitchen and dining area.
“We wanted a home that is usable,” says Reynolds. “It has to be functional. I feel like I truly use every room.”
The kitchen is a perfect example of the home’s combo of style and functionality. The granite countertops and high-gloss, white-tile backsplash from Floor & Decor provide texture that juxtaposes the clean lines of the gray Eudora cabinets and sleek, stainless-steel Whirlpool appliances. The light fixtures from Sonneman over the kitchen bar and table add a little personality to the room.
The master bedroom is one of Reynolds’ favorite rooms in the house. “It gets so much light all day,” he says. “Being Jamaican, I love that.”
When it came to decorating the home, Reynolds and Allemeier both wanted a comfortable yet stylish space. Reynolds, however, likes a warmer, more traditional touch, while Allemeier prefers a contemporary look. The resulting design is a perfect compromise. In the TV room, for example, a white sectional by Nathan Anthony Furniture dominates the space, which is shared with a glass-topped coffee table and white chair. Across the way in the cocktail lounge, a white couch from the same company sits opposite a pair of Bernhardt chairs. Underneath the picture window, a small wooden table serves as the perfect resting spot for a houseplant.
“I tried to squeeze in some wood and older pieces,” says Reynolds. That small wooden table qualifies on both counts. It was actually Allemeier’s when he was growing up. After his mother passed away recently, he brought home several items that now hold special places throughout the house. Other passed-down pieces include his mother’s favorite houseplants, a pair of matching chairs in the upstairs guestroom and a small chest that resides between them.
To fully flesh out their design aesthetic, Reynolds and Allemeier enlisted the assistance of Bryan Kirkland and Jill Mansfield of FiftyEight Interiors at the ADAC to help furnish and decorate the house. While the couple made some selections themselves, they relied on Kirkland’s expertise to bring the look together. For some of the furnishings, for example, Reynolds and Allemeier chose the texture they wanted, but for others they went with Kirkland’s recommendations.
They utilized the same approach when selecting an overarching color palette. “Craig and I both love blue, so that’s the main accent throughout the house,” says Reynolds. “Bryan went with the grays and added green in the cocktail lounge.”
The artwork, a mix of pieces already owned by the couple plus new pieces chosen by Kirkland, further accented the colors in the home. The golds and greens of the painting from the Phoenix Art Group in the cocktail lounge, along with the gray and black tones in the painting from Craig’s mother’s house that’s on the staircase landing illustrate how Kirkland tied the palette together throughout.
In all, it took approximately seven months of working with Kirkland to get all the furnishings, artwork, lighting and accent pieces in, and the couple couldn’t be more pleased with the final results. “We left it up to Bryan,” says Reynolds. “He’s really good at what he does, so we let him do his magic.”
While the couple delights in the home’s interior, they also appreciate the exterior. “We adore the front and back patios,” says Reynolds. “We have coffee on the back patio each morning.” They also enjoy having a front and back yard, even though they’re rather small. “They’re not too big, so we can garden, which we both love,” says Reynolds.
When they want to enjoy more outdoor space, Reynolds and Allemeier take advantage of their community’s location. “[Heman H. Perry Park] is 2.5 miles from here and is connected by a walk/bike trail,” says Reynolds. “The park will eventually connect to the BeltLine.” While they haven’t been in the home for very long, the couple is satisfied with their purchase and the ensuing interior design work they had done. “It feels safe, really clean, quiet, yet so close to the city,” says Reynolds. “I don’t know if it will be my forever home, but it feels like home for now.”
DESIGN DETAILS
Interior designers
FiftyEight Interiors
www.fiftyeightinteriors.com
Kitchen appliances
Ferguson
ferguson.com
Kitchen tile
Floor & Decor
flooranddecor.com
TV room pillows
Kravet Inc.
kravet.com
Cocktail lounge table
Pieces
piecesinc.com
Dining room light fixture
Lighting Loft
lightingloft.com

